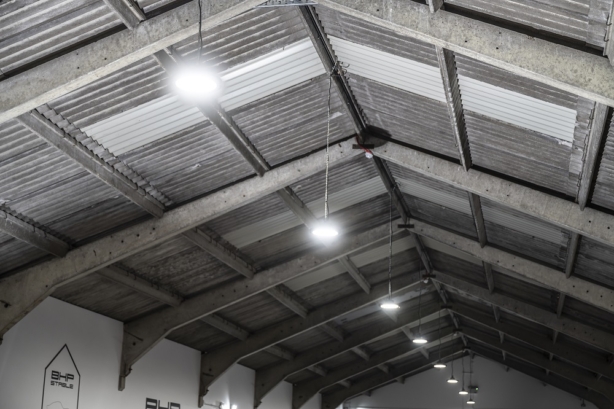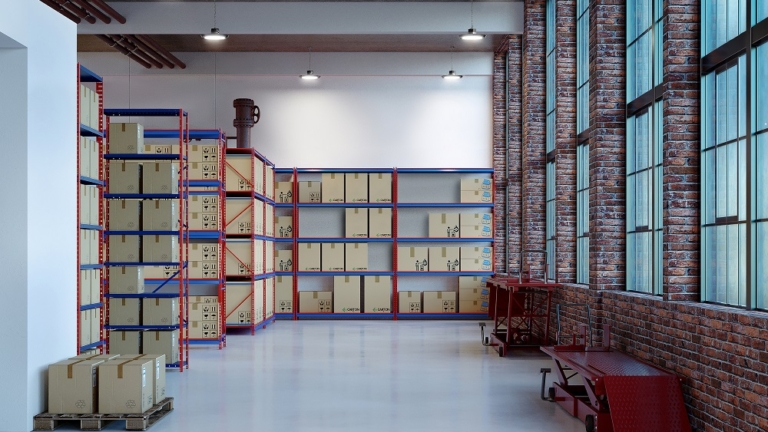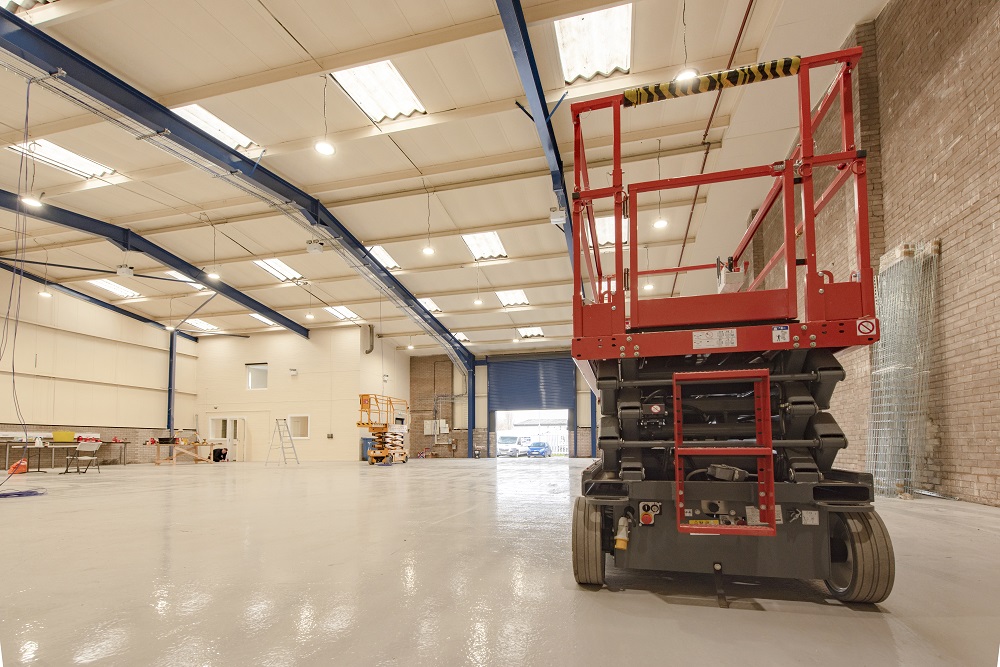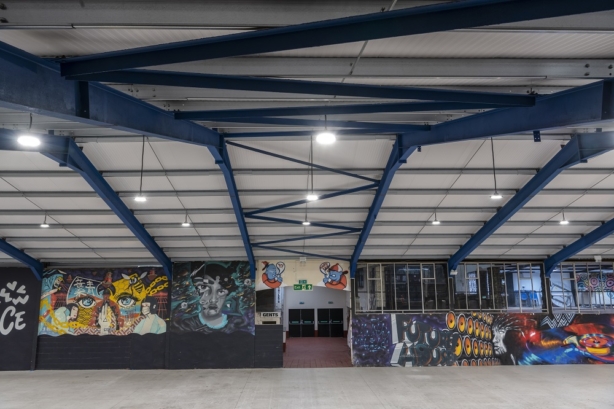
Products
We are a leading manufacturer of quality internal and external lighting products for commercial, industrial and retail applications.
View all productsProduct Types
Applications
At Ansell Lighting we design and manufacture an extensive range of luminaires for a diverse number of applications. Whatever the shape, purpose or style of your space, we have a lighting solution.
View all applicationsApplication Types
About
We are a leading manufacturer of quality internal and external lighting products for commercial, industrial and retail applications.
About overviewMore about us
Contact
We are here to answer any questions you may have, help you find a stockist or speak to a local member of our team.
Find out more
OCTO
OCTO delivers the complete smart lighting package to transform the efficiency and ambience of commercial and residential spaces.
OCTO overviewMore OCTO
Downloads
View and download our product catalogues, brochures and application guides. You can also search and download product datasheets, photometric and instructions.
Downloads available
A guide to warehouse lighting

In general, modern warehouses are built using a steel frame construction, covered in metal sheeting to encase all vertical surfaces, other than where doors are installed. The roof is constructed in the similar format, however there is normally a small number of clear skylight panels providing natural illumination into the space. This benefit works well for open area warehouses as it provides additional illumination naturally at no cost, however the addition of high-level racking in the warehouse combined with narrow aisles can obscure the natural light meaning that all illumination must be provided artificially. Warehouses are built from the small to the extremely large and dimensions can vary greatly from just several metres up to several hundred metres, whilst vertical heights can be from just a few metres to in excess of 20 metres.
The installation of adequate and appropriate lighting will enable staff to perform visual tasks accurately and efficiently within the warehouse environment and the required levels of illumination are detailed within the British Standard document BS EN 12464-1, which specifies lighting information for a variety of indoor working environments satisfying the requirements of visual comfort, visual performance and safety. Recommended information is also provided within CIBSE LG1 – The Industrial Environment.
For open area warehouses, a lighting level of 100 Lux is specified, except for where the space is continuously manned, the level is increased to 200 Lux when measured at floor level. For areas where racking is installed, the width of aisles between racking can vary greatly depending upon the method of moving the goods inward from suppliers and outward to customers. Unmanned gangways require 100 Lux and manned gangways 150 Lux when measured on the horizontal plane at floor level for safe access of the warehouse staff and with a requirement for 200 Lux on the storage rack face, all with a level of uniformity of 0.40. Vertical illuminance is important for high-bay racking installations where goods are placed in the vertical racks at heights from floor level to possibly the full height of the space. Providing optimum levels of brightness on the vertical plane is essential for the warehouse staff to quickly and accurately read the pallet labels at the differing heights when standing on the floor or operating a fork-lift truck.
The selection of luminaire type within the different warehouse buildings will depend greatly on the dimensions and height of the space as well as the usage and whether it be as an open area or completely racked throughout, however many applications are a combination of both open areas and racking. An important consideration relates to the tasks being carried our within the warehouse space, making it impossible to provide the scenario of one lighting solution fits all types of application, rather each installation will need to be considered on its individual merits and a lighting solution designed to meet those requirements.
In the open area type warehouse of heights in excess of 6-8 metres, the accepted route of lighting has been with symmetrical beam distribution luminaires installed in a basic grid pattern at high level to provide a uniform level of illuminance on the floor across the whole space. The installation of the robust ZLED highbay fitting offers an ideal solution, in being IP65 and available in three different wattages with two colour temperatures, all of which can accept an aluminium reflector and microwave control. For the areas of racking, the requirement is to select suitable luminaires to provide adequate and uniform illumination on the vertical plane, whilst also illuminating the horizontal plane for the safe working of the staff. Where a linear solution is required, designing a solution with the ForceLINE LED with its anti-glare polycarbonate diffuser maximising performance, with IP65 protection, in Cool-white which can be supplied in various Digital Dimmable options with the addition of a Maintained Emergency option either as manual or Self-Test. Another option is Opti-Lux LED Linear, in a powder coated mild steel construction with a mirror finished aluminium reflector to enhance performance. Available in two wattages in Cool-white with Digital Dimming options and the addition of presence detection or presence detection with daylight dimming and the addition of a wire guard if required. This comprehensive industrial range provides suitability for many applications, however where the height is lower, or where a mezzanine floor exists, the Stormloc and Tornado linear Non-Corrosive fittings may offer a more appropriate solution.

Lighting control within open area warehouses, which benefit for natural light, can provide energy savings opportunities when not manned and/or during peak daylight hours. For warehouses which include racking aisles, the lighting control is of greater benefit in that individual walkways can be controlled and operated separately meaning that lighting at full level is only provided as determined by need. Facilitating this control can be achieved using either the range of OCTO IP66 Smart Highbay Sensors, either for open area or racking aisle use. Both are Bluetooth enabled, Infrared PIR Detector and Photocell sensors, compatible with other Casambi devices as part of an OCTO ecosystem, making these ideally suited for high level installations of up to 14 metres for open areas and 20 metres for racking aisles. Generally, the open area of a warehouse tends to be continuously manned, whilst racking aisles may be used infrequently, so activation of the lighting for either the whole aisle, a section or even an individual fitting, allows for illumination only where and when required to move goods. It is suggested, rather than having aisle spaces totally in the dark, an amount of background illumination is provided to offer safe egress for staff. The benefit from an LED light source installation is that full light is provided immediately upon switch on and is not affected by regular switching over short periods making it an ideal light source for these types of installations and when controlled using OCTO , all the requirements for illuminating the space can be installed, then programmed and commissioned via the OCTO App, allowing the user optimum control. Lighting level and luminaire operation adjustments can be made ensuring multi-functional use and can be easily achieved allowing the building owner to reduce energy consumption during non-usage at times, whilst also extending the operating life of equipment in only being illuminated upon need.
For other areas within the warehouse such as vehicle entrances and exits, the lighting needs to take account of the potential risk of accidents occurring at these indoor-outdoor interfaces where during the day and night significant differences in the level of brightness between internal and external location can exceed that which the human eye can accommodate. This transition between an artificially lit warehouse at a lower level to that of the exterior natural brightness during daylight hours, when entering or leaving the space can result in a delay in the eye adjusting to massive difference in levels of illuminance and for a transition between the same illuminated warehouse and the outside darkness can also result in a delay whilst the eye accommodates the changes. To avoid the potential occurrences of accidents, the different lighting levels in the transition zone need to be evened out wherever possible, requiring a lighting installation where luminaires can be controlled for both day and night-time operation, through the use of the same OCTO ecosystem as previously detailed above.
Providing a lighting solution requires knowledge and experience of warehouse applications and the assistance of a lighting designer, who with extensive design experience and knowledge of lighting equipment appropriate to the installation, can create an installation which meets the client’s expectations.
You Might Also Be Interested In...


The benefits of installing highbay fittings
Subscribe to our newsletter
Get monthly news, tips, and new product updates delivered straight to your inbox.
Email addresses are never sold or given out to anybody. By subscribing, you agree to our Privacy Policy and Terms.